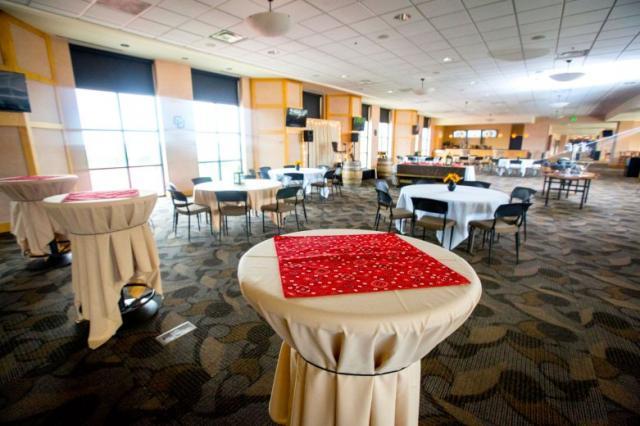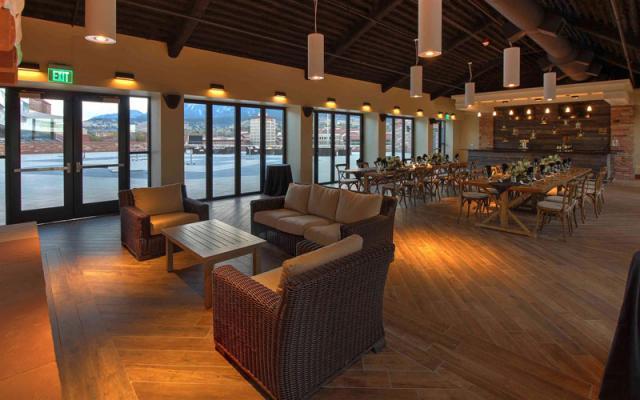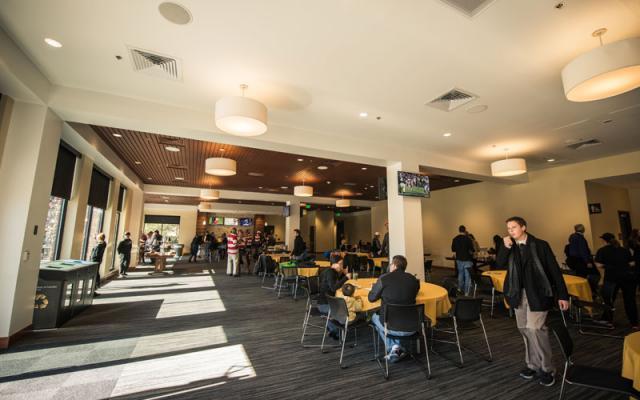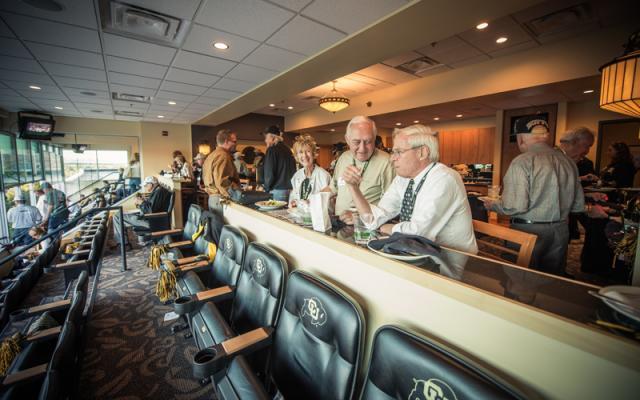Folsom Field Events
372 UCB, Boulder
folsomfieldevents@colorado.edu
If possible, please provide the below information regarding your event:
Proposed Event Date
Type of Event (Wedding, Banquet, Conference, etc.)
Event venue(s) you are interested in
Number of event attendees
If you will need catering/alcohol service
The Space
Located on the east side of Folsom Field, the Byron R. White Club Level provides spectacular panoramic views and an expansive space for any event. Byron R. White is divided into north and south sides, available for rent separately or as one space.
- The south side of the club is 4328 sq. ft. with the alcove at an additional 1769 sq. ft.
- The north side of the club is 3983 sq. ft. with the alcove at an additional 931 sq. ft.
- The lobby is 2715 sq. ft.
- Capacity is for 399 people on each side. Seating with round tables is approximately 300
- Floor-to-ceiling windows
- Upscale dining and beverage options
- Spectacular Flatiron views
- 2 custom bars
- Indoor television monitors
- Corporate meetings
- Proms & reunions
- Weddings
Type
Meetings, Events
| Square Footage | 8300 sq. ft. |
| Max Occupancy | 798 persons |
| Flooring | Carpet |
| Seating | Flexible seating |
Catering
- On-site catering
- Bar available
- Alcohol allowed

Folsom Field Events
372 UCB, Boulder
http://folsomfieldevents.com/about/
The Building
Unparalleled views, a historic football stadium and premier event venues, Folsom Field is the ideal setting for a memorable event. The Byron R. White Club Level, Rooftop Terrace and Lounge, Touchdown Club and Champions Club all provide expansive and versatile indoor and outdoor event spaces for up to 650 patrons, making Folsom Field the ultimate place in Boulder for meetings, weddings, reunions, formal gatherings and more!





